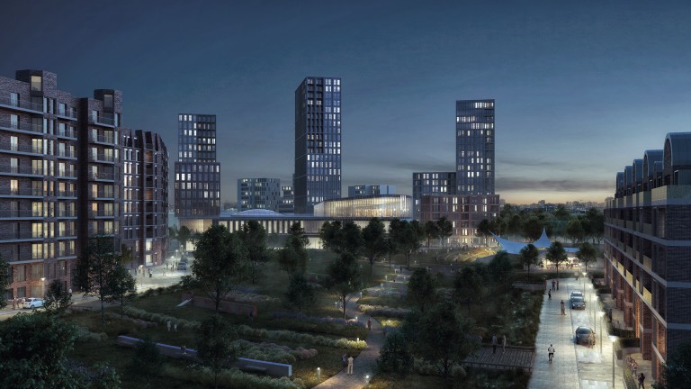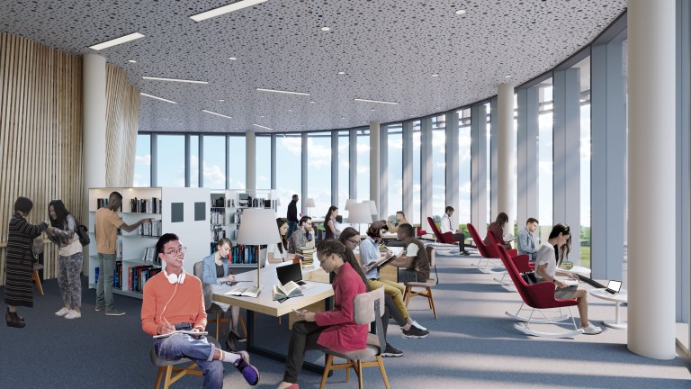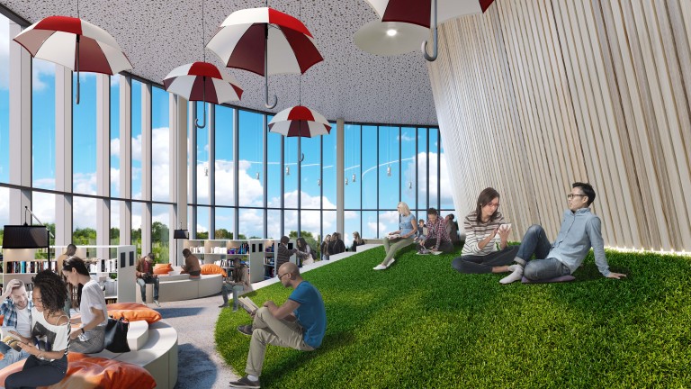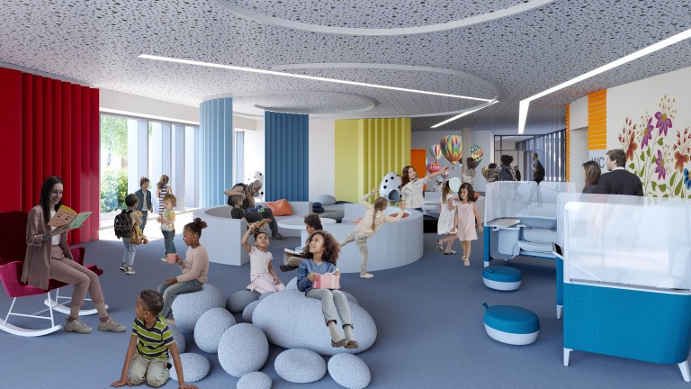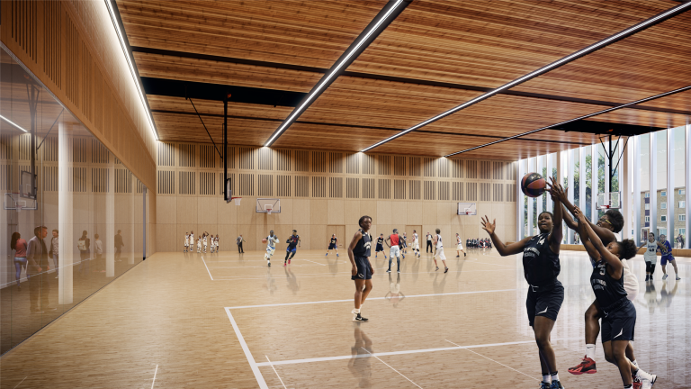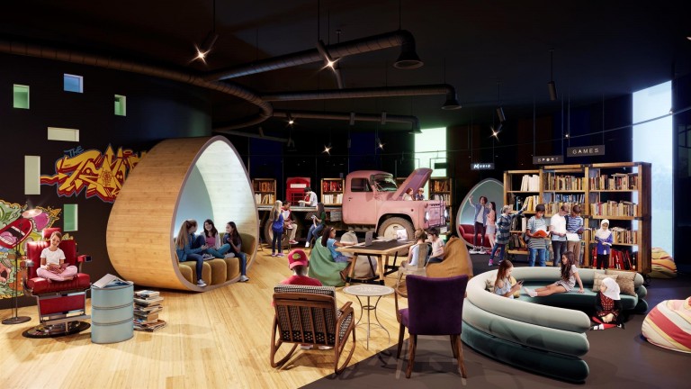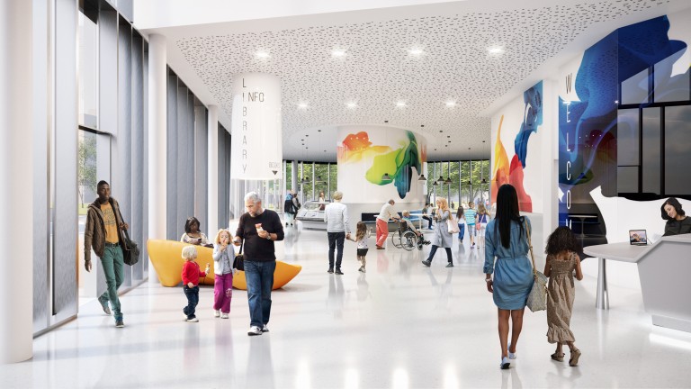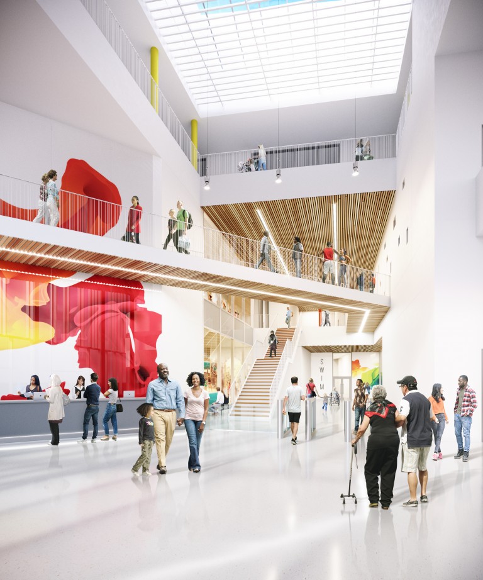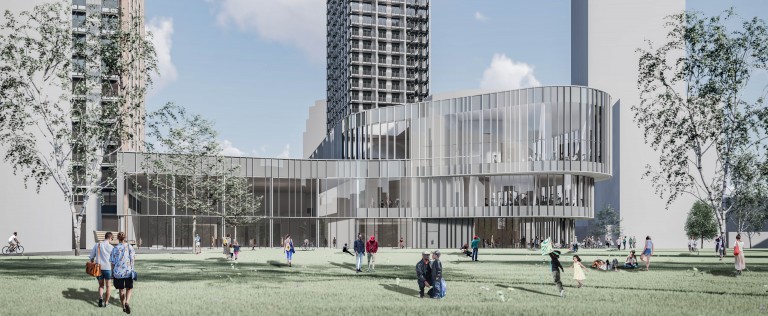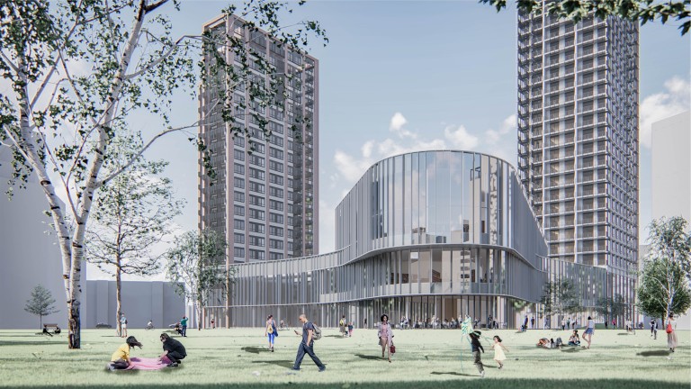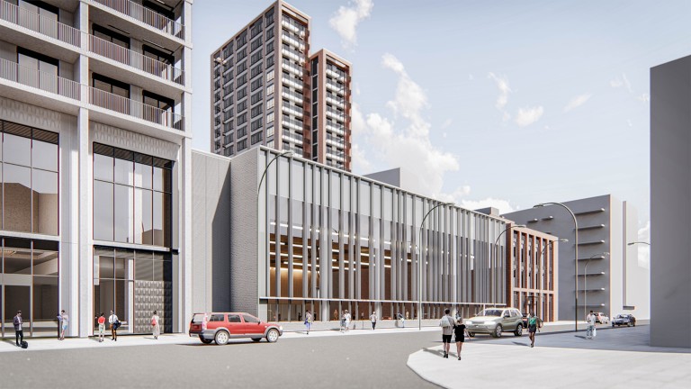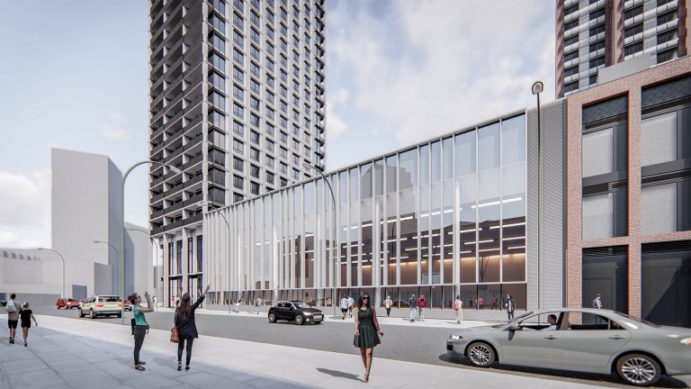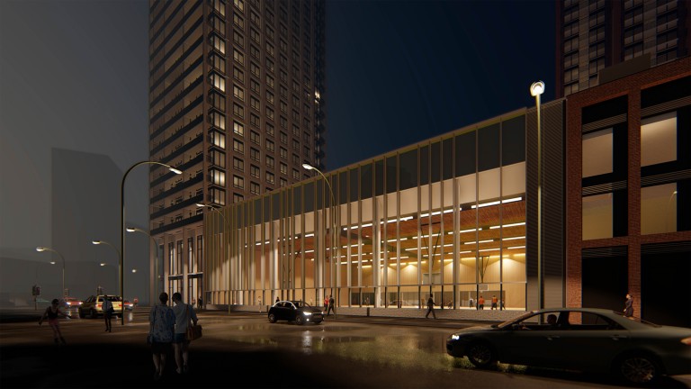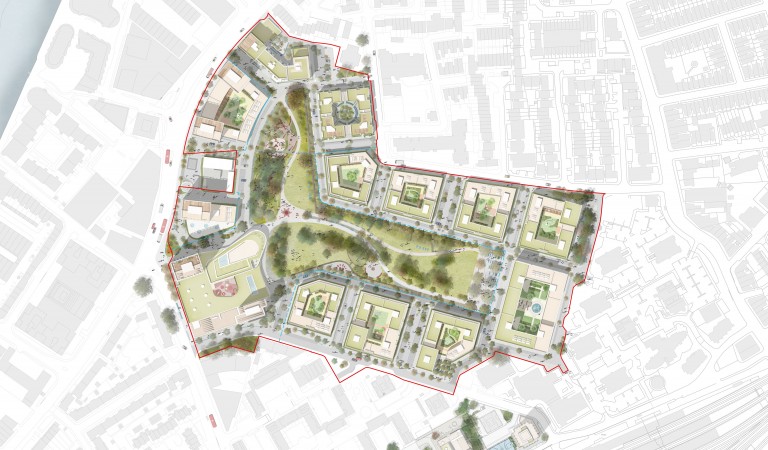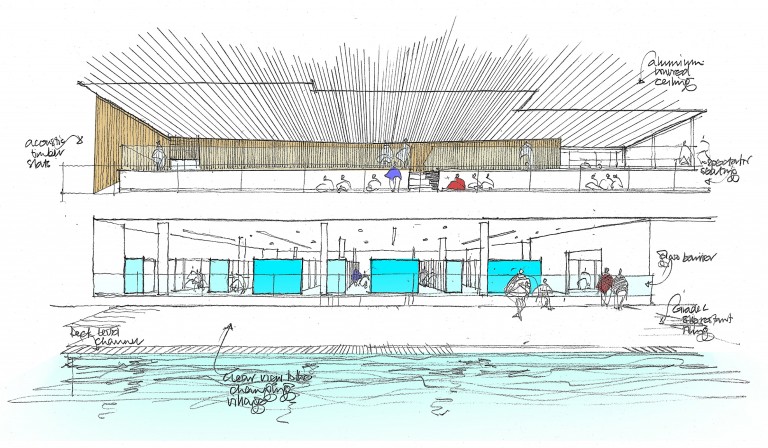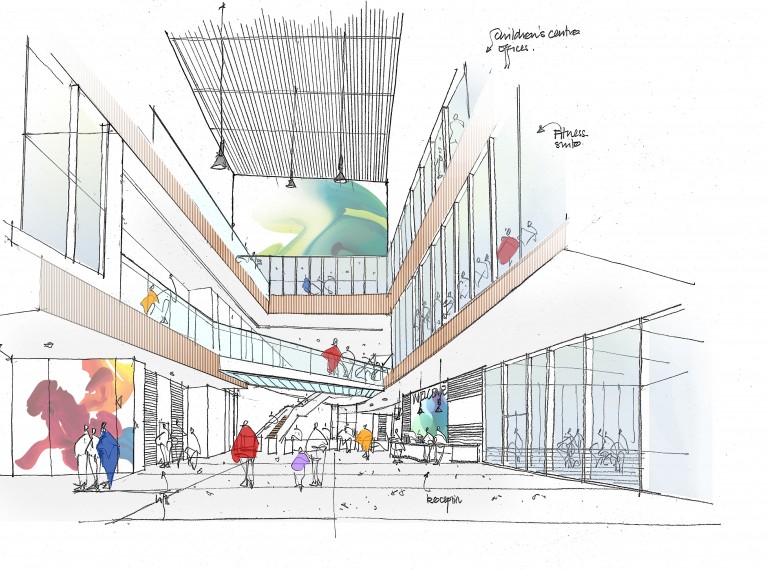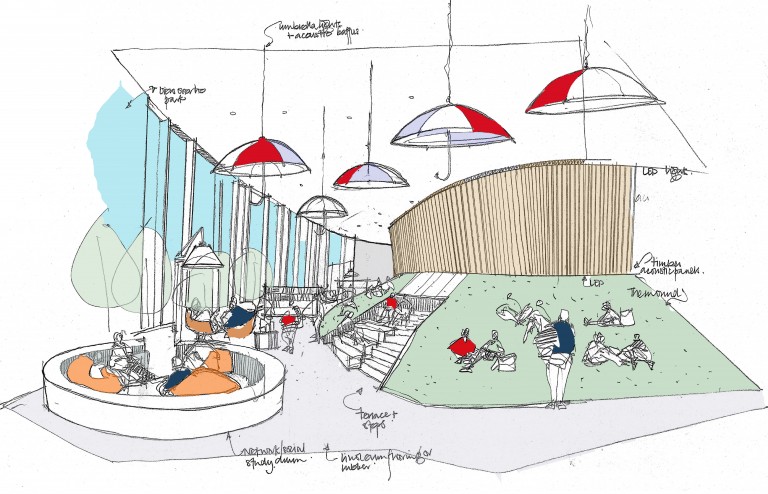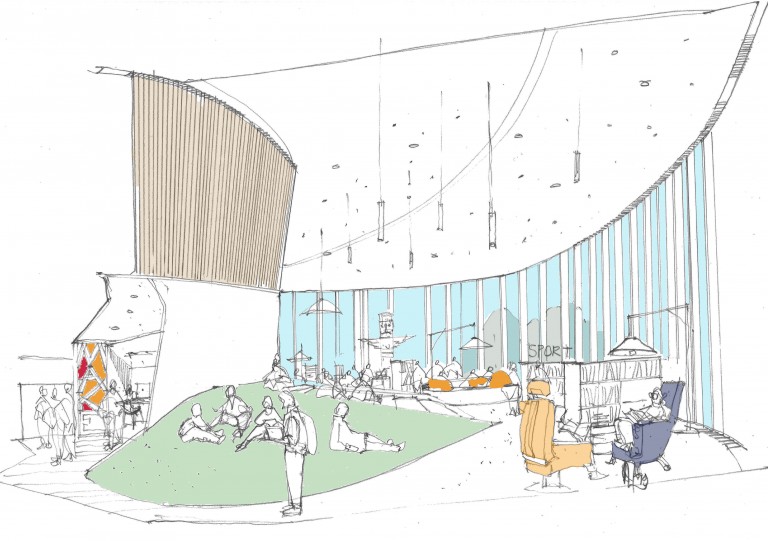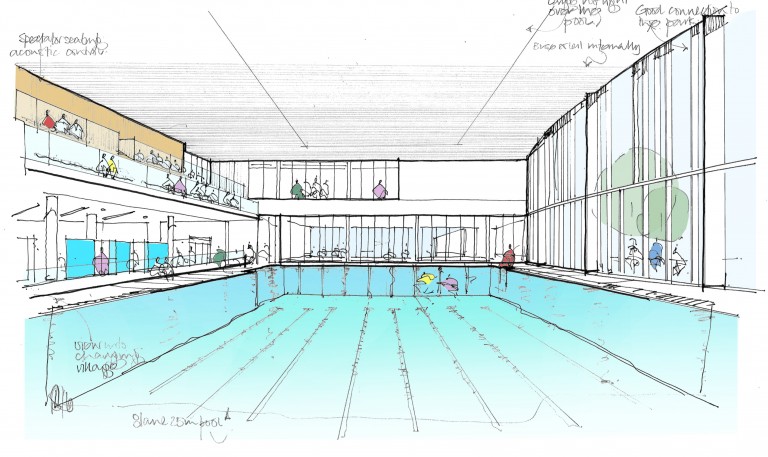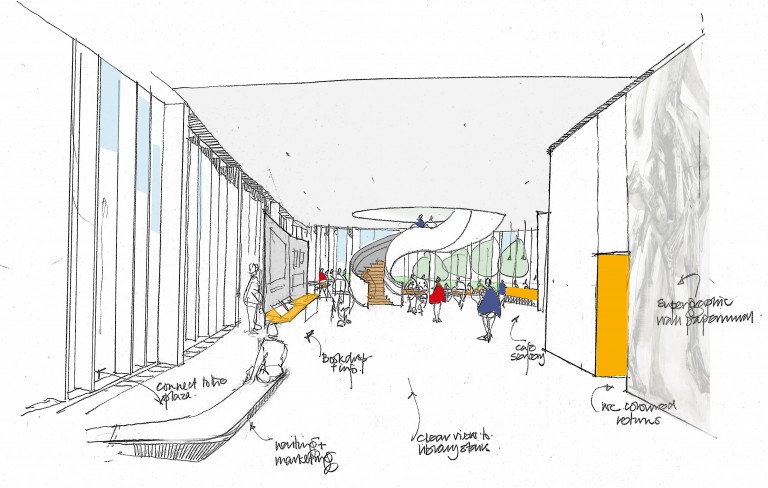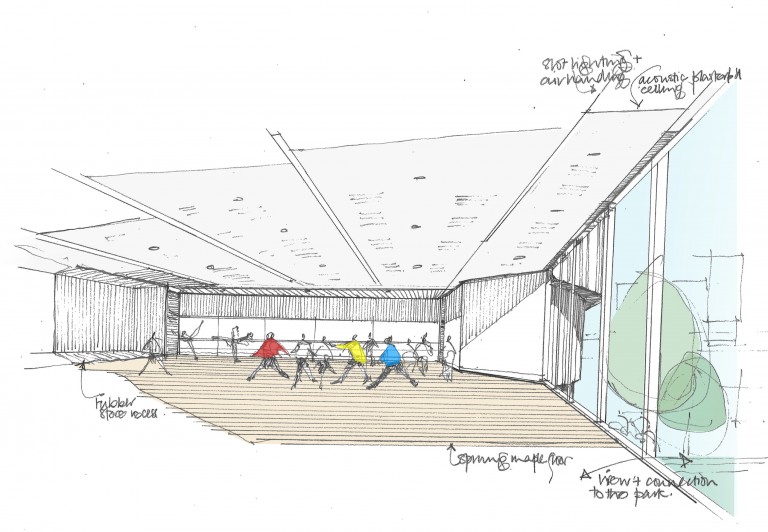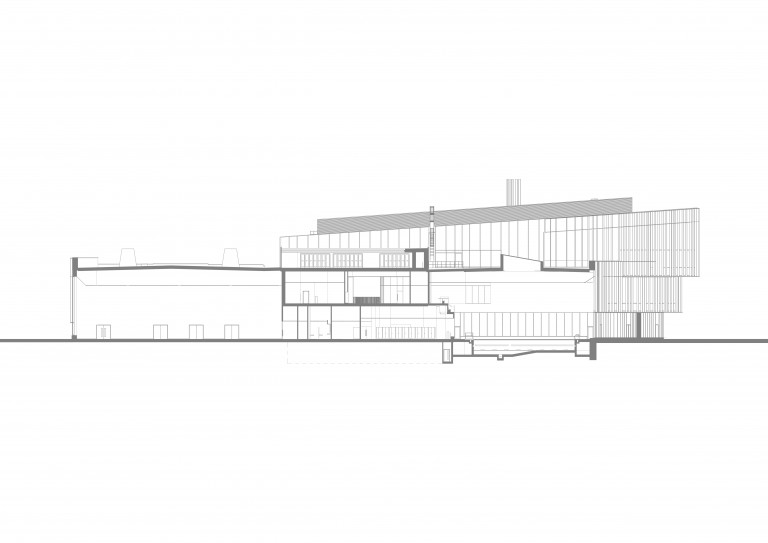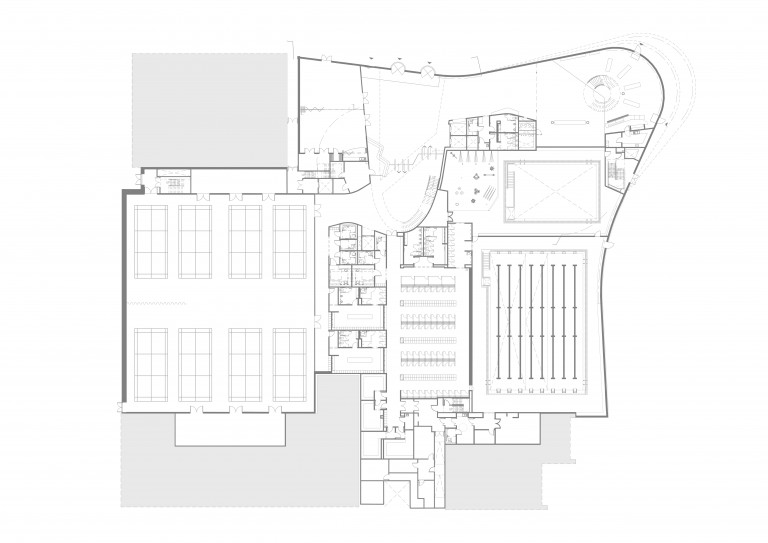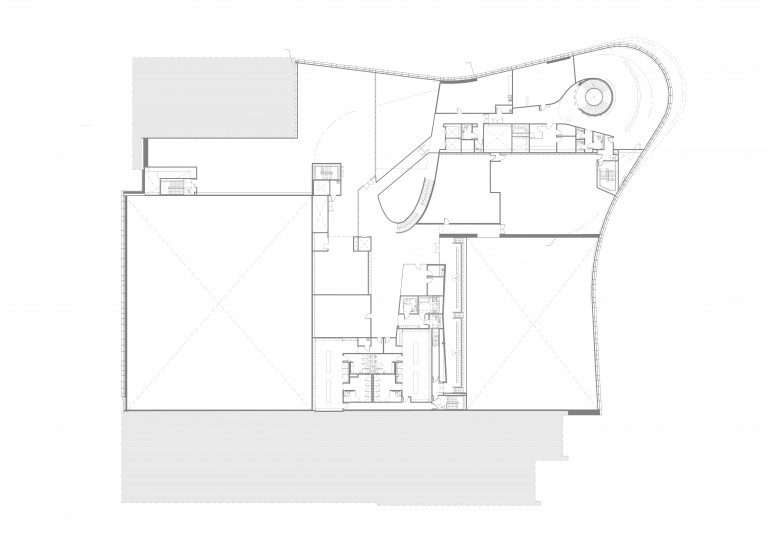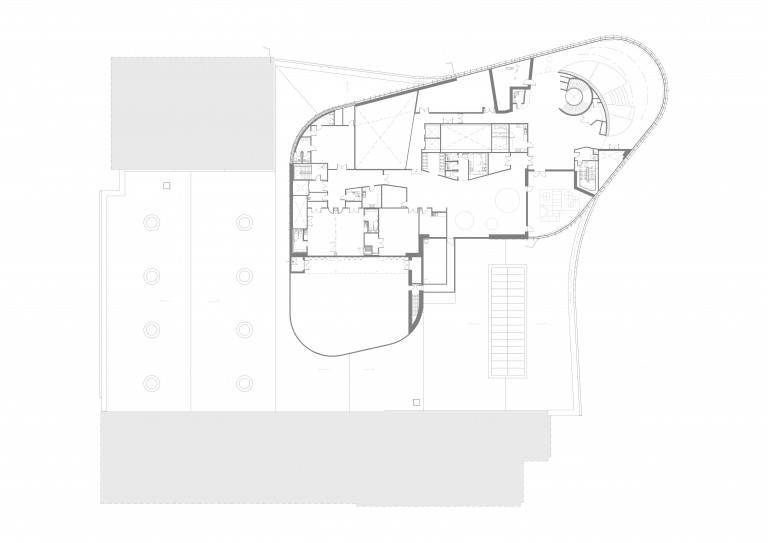The Winstanley & York Road Regeneration Project is a large-scale redevelopment initiative delivered through a Joint Venture between Wandsworth Council and Taylor Wimpey. This ambitious and far-reaching scheme aims to revitalise the area, providing major improvements to the physical environment with 2,500 new mixed-tenure homes centred around a new public park and a leisure and community facility designed by LA Architects.
The leisure project brief was developed through extensive stakeholder consultation and community engagement, ensuring it genuinely reflected local needs. The focus was on promoting physical activity and sports participation to encourage healthier and more active lifestyles across all ages, backgrounds and abilities.
The realised design presents an innovative social hub; an integrated facility bringing together a range of Council community services, including leisure, library and children’s centre, under one roof. The result is a vibrant, welcoming and inclusive building, embedded within the local community, enhancing and connecting with the adjacent park and wider site, and delivering long-term economic, environmental and social sustainability.
