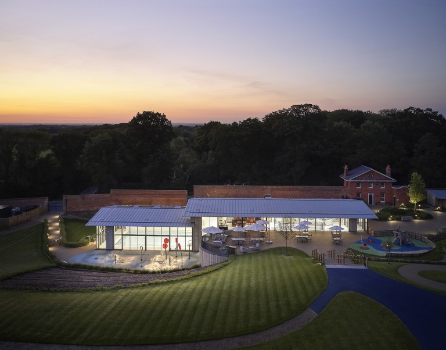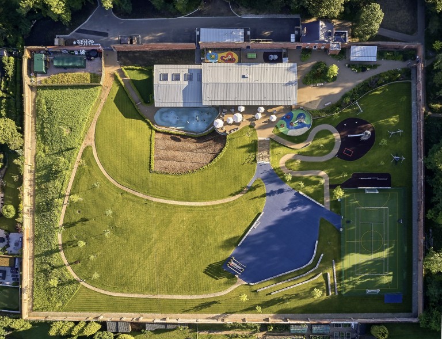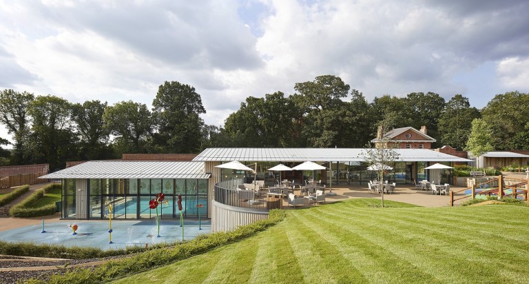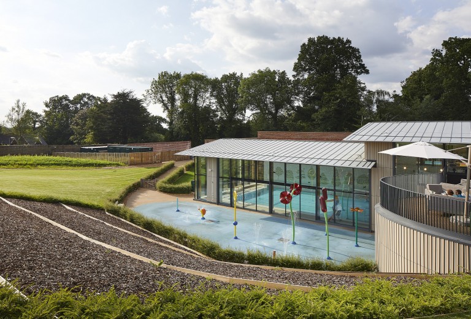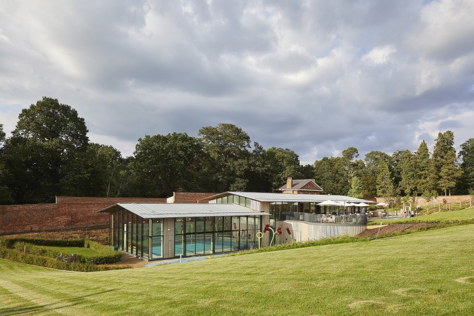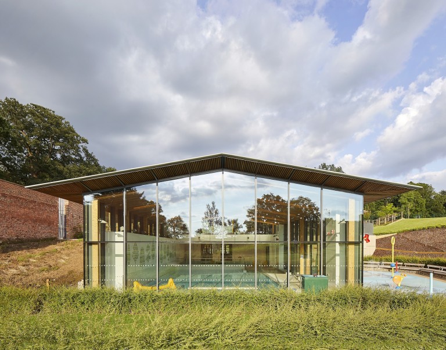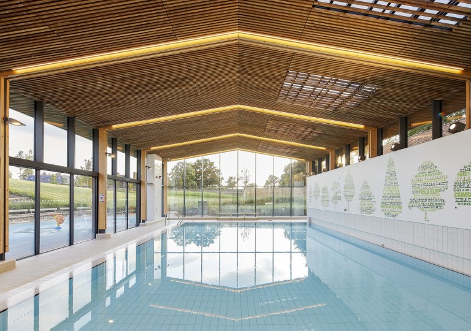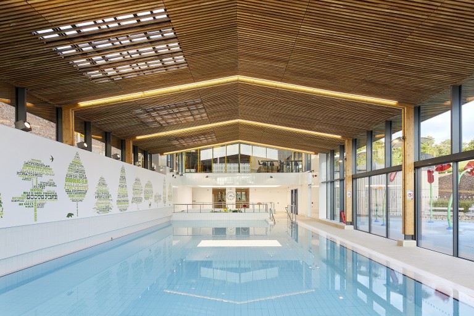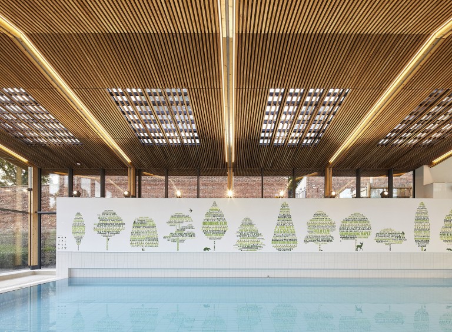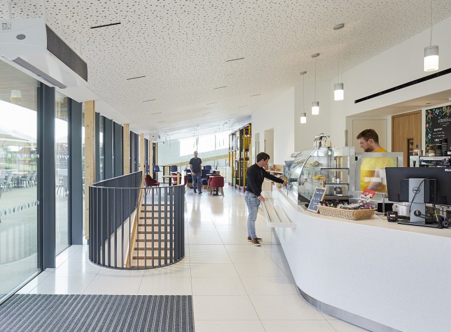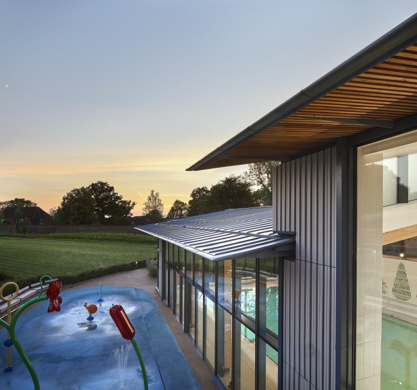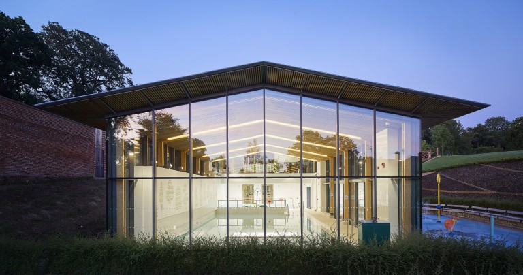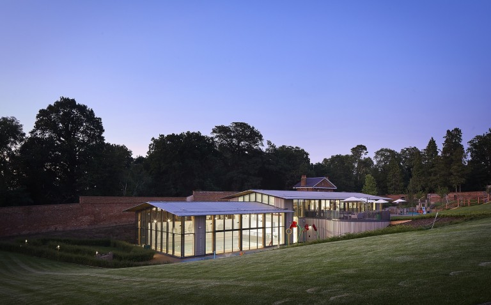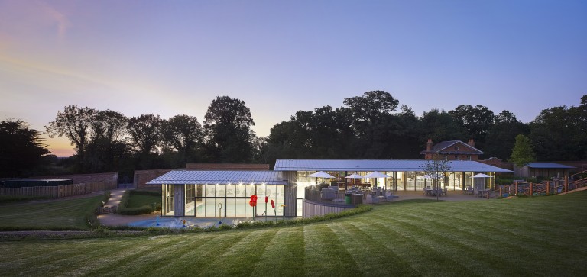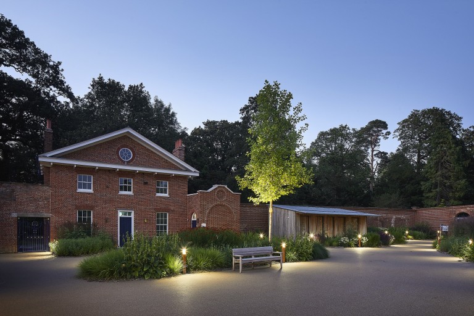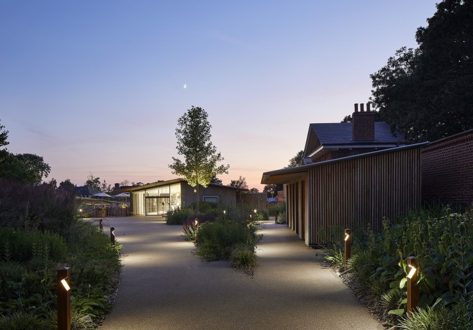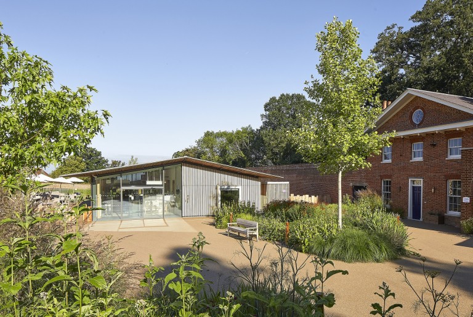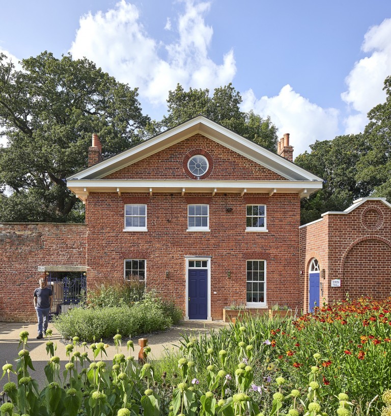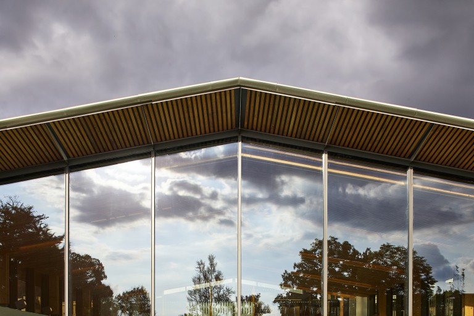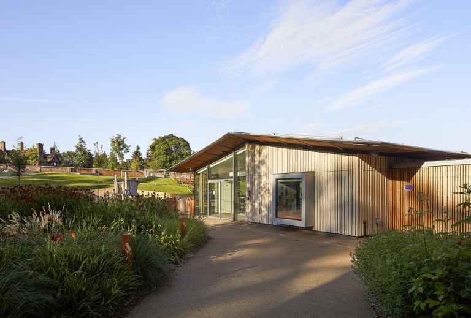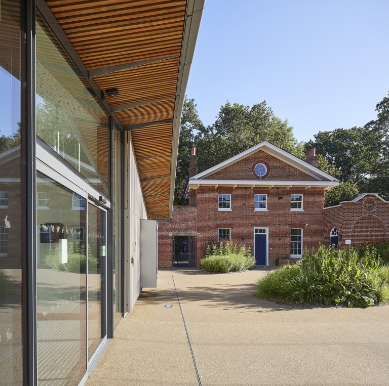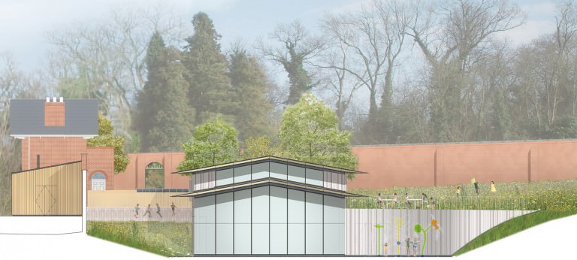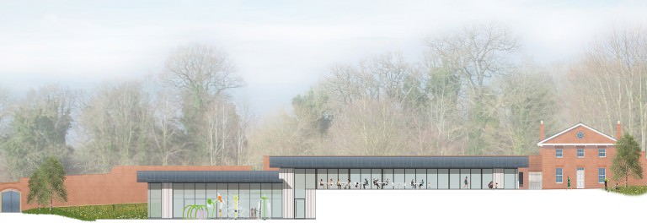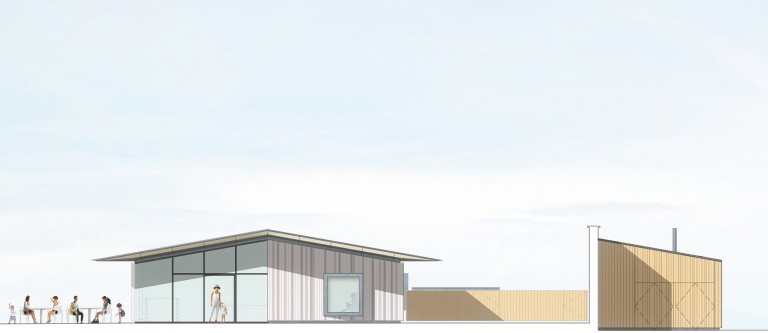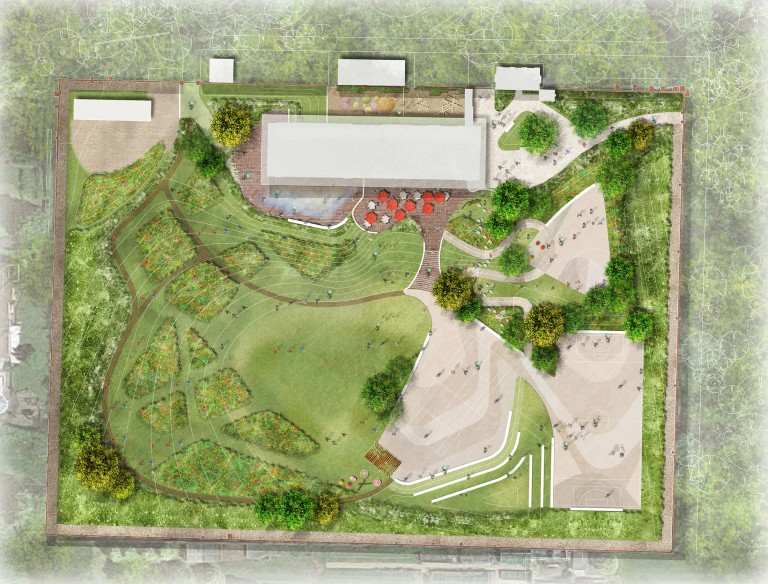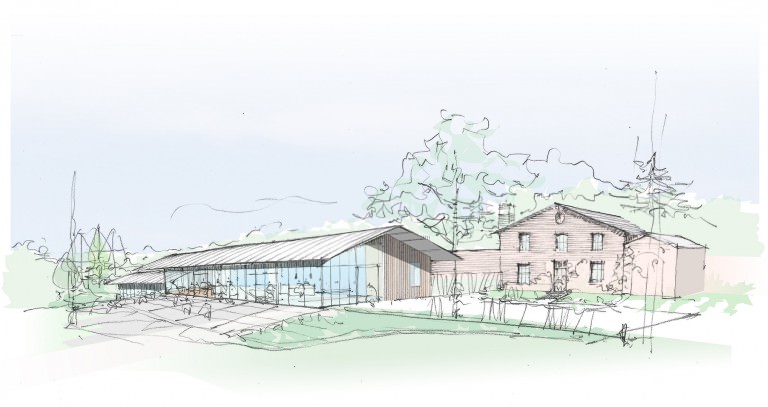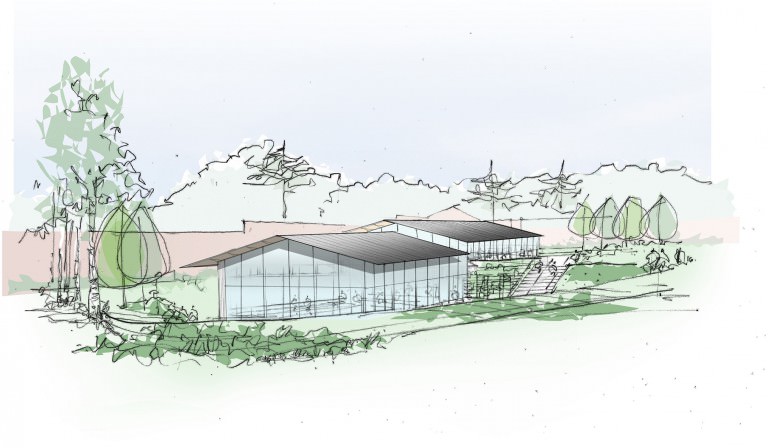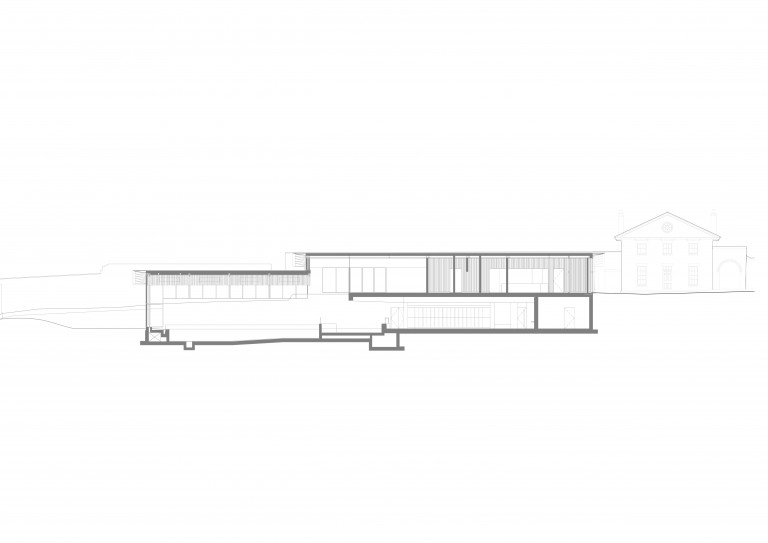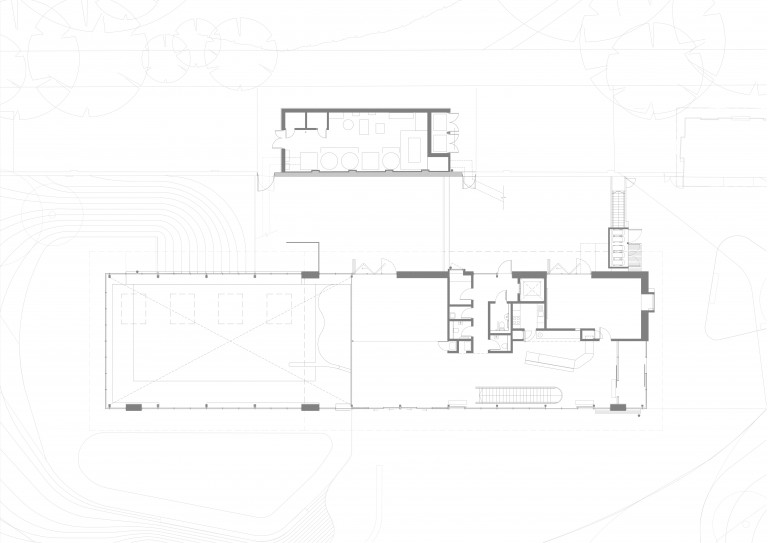Located at the Royal Automobile Club’s Woodcote Park estate in the Borough of Epsom and Ewell, this project provides a unique facility within the exceptional setting of a Grade II listed walled garden.
The garden, dating from the late 18th Century, is the largest of its type in England and had been lying unused for several years. The vision for the site, which arose from an extensive review and analysis of the Club and its membership, was to provide a dedicated family and children’s centre with swimming, play, and café facilities, enabling Woodcote Park to become a truly family friendly destination.
The building is designed as a pavilion within this active landscape, nestled into the site’s topography to minimise its impact on the historic building fabric. The project includes the restored Garde II listed Gardener’s Cottage which provides a crèche for users of the facility together with the full repair of the garden wall.
Indoor facilities provided include a reception and café area opening out into the landscape; a children’s soft play and youth lounge; learner and splash pools catering for a range of activities.
Outside, the walled garden has been transformed into a paradise dedicated to children’s play. Activity spaces including climbing structures, games areas and a water play space are placed into a naturalistic setting, with extensive landscaping and planting.
Concealed behind the garden wall is a filtration plant room and energy centre using CHP to power a highly insulated and airtight building. Large overhanging eaves and natural ventilation to the upper floor help to reduce energy loads and the pool hall benefits from natural light and positive solar gains through a largely glazed façade and strategically placed roof lights.
For this project, LA assembled and led the design team through all RIBA stages of the project, including brief preparation, design development, planning and listed building applications, tender information and assessment, and then providing novated services to the Main Contractor. Again, the design was delivered using Revit software to coordinate the information and detect clashes before the project got to site. We also acted as Principal Designer.
The project has proved highly successful in its ambitions for the Club, attracting capacity usage since its opening and bringing new life to this historic setting.
The project was recognised for LABC Regional South East Building Excellence Awards 2023 for Best Non-residential New Build.
